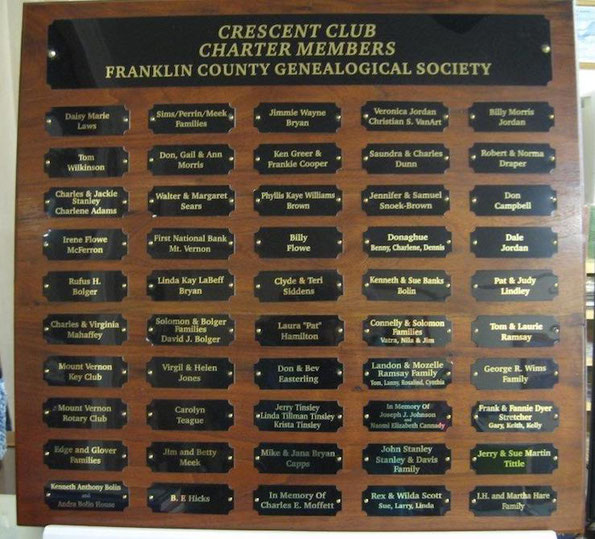Crescent Building Extension
The Society’s journey to expand our space began in June 2014. The Society’s original building at 110 E. Main had at one time been interconnected to 108 E. Main, the site of the addition next door known as the “Crescent Building.” The renovation to once again reunite the two buildings was needed to expand the Society’s facilities and to better serve the community with an area for meetings of clubs or groups, as well as seminars and workshops on genealogical research.
The cost of the "new" building was set at $50,000. To help pay for the cost and renovations of the new building, the “Crescent Club” project was formed October 7, 2015, by the FCGS Board of Directors, offering memberships to the first 50 individuals or families to donate $1,000 to the Building Fund since the date of the Club’s inception. In less than a year, the Franklin County Genealogical Society had passed the halfway mark of attaining its goal.
The Crescent Building officially opened in April 2018. The Society held its first seminar in the new space in July 2018. The building addition has three parts to it: The front part is for meetings, the middle part contains archives, and the back part is for storage.
Enjoy the gallery below of photos documenting the Crescent Club membership drive and the renovations of the FCGS Crescent Building addition. Photos are organized by date, providing a visual timeline of the project.
Crescent Club Photo Gallery
Detailed Timeline
Short History of Our New Addition
Our new website and our new addition to our property happened within days of each other in June 2014! The building at 108 E. Main had at one time been interconnected to 110 E. Main, our original building. The cost of the "new" building was set at $50,000 with a 5-year balloon payment at 4.25% interest.
The Certificate of Corporate Resolution was signed on 9 June 2014 by Secretary Phyllis Brown at B.F. Hicks' office. The paperwork for purchasing the building was signed on 10 Jun 2014 by President Martha Hare and Treasurer Veronica Jordan.
The building has three parts to it. The front is for meetings, the middle contains archives, and the back is for storage. The original oak flooring was taken out, new plywood put down and covered with vinyl strips to look like wood.
December 2014 fence put around back of building
Craig Coggins of Mineola received the bid to take down back wall, Feb 2015
photo # 2--back of building finished
20 Apr 2015 work started on back wall
4 May 2015 more bricks ordered to finish (notice top part is different)
18 May 99% finished
photo #3--inside front of building with walls taken down
building gutted before ceiling taken down
1 Jul 2015 found asbestos in top ceiling, asbestos abatement started 22 Feb 2016
and finished 2 Mar 2016 consultant cost $2280, contractor $9000
photo #4--working on roof support, scaffolding all the length of building
4 May 2016 roof supports started 2 piers at front and 3 piers down middle of
the room to back wall
7 Sep 2016 paid $20,000
21 Nov 2016 piers poured
4 Jan 2017 beams and screws installed plus wall studs on each side
photo #5--ceiling view with AC/heating ducts showing
20 Mar 2017 one inside wall is up and C & S (Charles and Saundra Dunn's company)
installed AC equipment at cost
15 May AC roughed in and electricity being completed
bids for sheetrock
photo #6--ceiling photo for meeting room in front (tiles donated by Veronica & Billy Jordan)
7 Jan 2017 grid work up for ceiling lights and vents installed
photo #7--concrete block wall between buildings taken down, rubble everywhere
(my favorite photo) 19 Jun 2017 concrete wall being taken down
5 Jul 2017 concrete poured into floor space between rooms for fire safety
then concrete block wall rebuilt between buildings
photo #8--Wayne Bryan, Saundra & Charles Dunn placing flooring over wood floor
(flooring donated by Lowe's) 17 Jul 2017 flooring started
photo #9--Wayne and Linda Bryan painting wall before flooring added
3 May 2017 holes have been patched in floor and most of plywood flooring
is done/heating and AC in place/electrical worked on
16 Oct 2017 front room sheetrock nailed up and painted
photo #10--the front wall looking out on Main Street with new door and windows
Craig Coggins and Co. installed the new windows and front door at 108 E. Main St.
16 Oct sheetrock finished and painted; Helen Jones thanked for clearing old paint
off Metzger columns in front of building.
1 Nov 2017 Landmark Committee approved our new door. Lowe's paid for the door and
FCGS paid for the installation. (Linda & Wayne Bryan donated new projector for the
meeting room as a Christmas gift.)
photo #11--fixing the front of the building/scaffolding up
photo #12--front of "new" building on the right
"fake" windows are about to be put in the top uncovered space to look more
like the original building did. The windows cannot be seen inside the room; they
are above the ceiling.
photo #13--color photo for the dedication
16 April 2018--photo taken in front of 108 E. Main St.
photo from Mount Vernon Optic-Herald 19 Apr 2018, p. 10-A
article sent is from 12 Apr 2018 p. 3A




